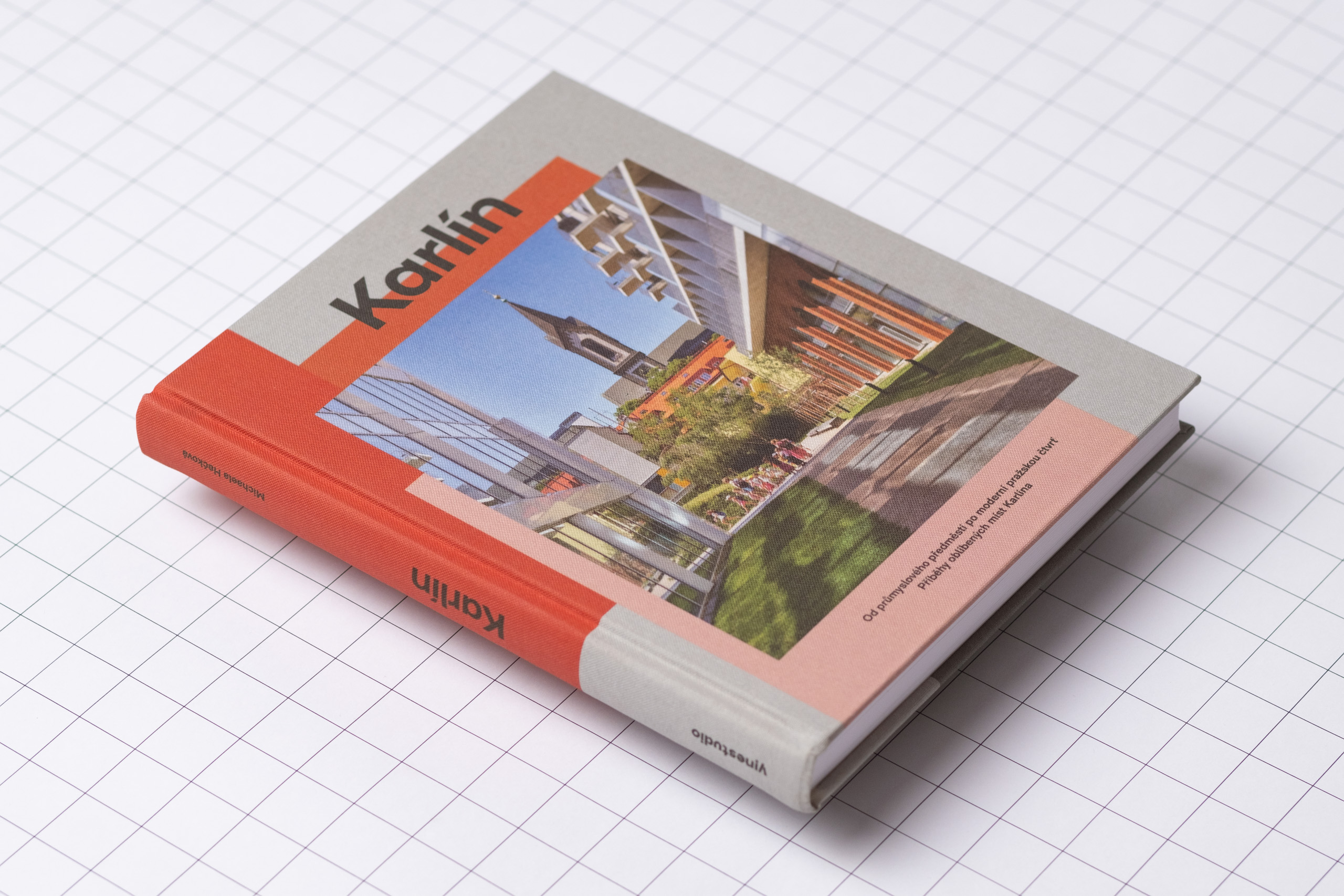Karlín
Over a period of 4 months we have worked with Michaela Hečková, Yinestudio, a group of researchers and photographer Jan Langer to capture the essence of Karlín – one of the most energetic and quickly growing parts of Prague. The book is the result of field research in the streets and of many interviews with local business owners and general public. Out of this hands-on experience in the streets came 40 locations that represent Karlín the best.
Karlín book illustrations →
The most progressive part of Prague
The book is based around the timeline of Karlín ranging from its origin in 1817 to its contemporary state and it also adds a bit of future perspective. To complete the picture in terms of past and future the book features interviews with architecture and urbanism historian Martina Koukalová and architect Jiří Řezák of Quarta architects.
My concept for the graphics of the book is mainly based on the transformation from brick buildings and old industrial architecture to modern concrete & glass structures. This shift in physical appearance of Karlín was the most visual representation of the gentrification and the investments that happen there now and will keep happening in the next years. It seems that new office blocks are a source of life afterall as they keep the lovely cafes, bars and restaurants alive and ensure services are thriving to everyone’s benefit as well.
The cover of the book is such a critical aspect. It sets the mood and the expectations for the book. It is the part that communicates the most even though it contains the least. I picked an image of a very central spot in Karlín that covers all the important aspects of the book. It is a visual summary with the church on the axis being the central point of the quarter and with brick arches representing the past facing the glass and concrete contemporary renovations. In the center there are some cheerful little people who enjoy themselves in this secluded inner park.
Eska is a restaurant and bakery/cafe blend of the highest standards and really elevates Karlín. It does so by maintaining and refurbishing the original steel&rivets industrial spaces which is for me an ideal best practices example.
The church being the central momument of a quarter is a pretty classic urban logic for a part of Prague that used to be a village in the outskirts.
From bricks to concrete – a color system that follows the concept of the book
You can be standing in one place in Karlín looking over the architecture and public spaces and really see two complete buildings that span the range of 200 years. During that time this part of Prague has seen growth and decay, it experienced a massive flood and a consequent developer-driven book. The textures, colors and structures of the buildings tell that story. A story told in brick and concrete.
Project info
Graphics
Client
Yinestudio + J&T bank
Concept
Michaela Hečková & Yinestudio
Research & interviews
Jan Schmid/Perfect Crowd, Michaela Hečková, Denisa Lešková
Written by
Michaela Hečková
Graphic design, illustration, typesetting, pre-press
Matej Chabera
Photographs in the book
Jan Langer
CPC Ostrava & Finidr
Units
2500
Photography
Chabera studio
Year
2023
















