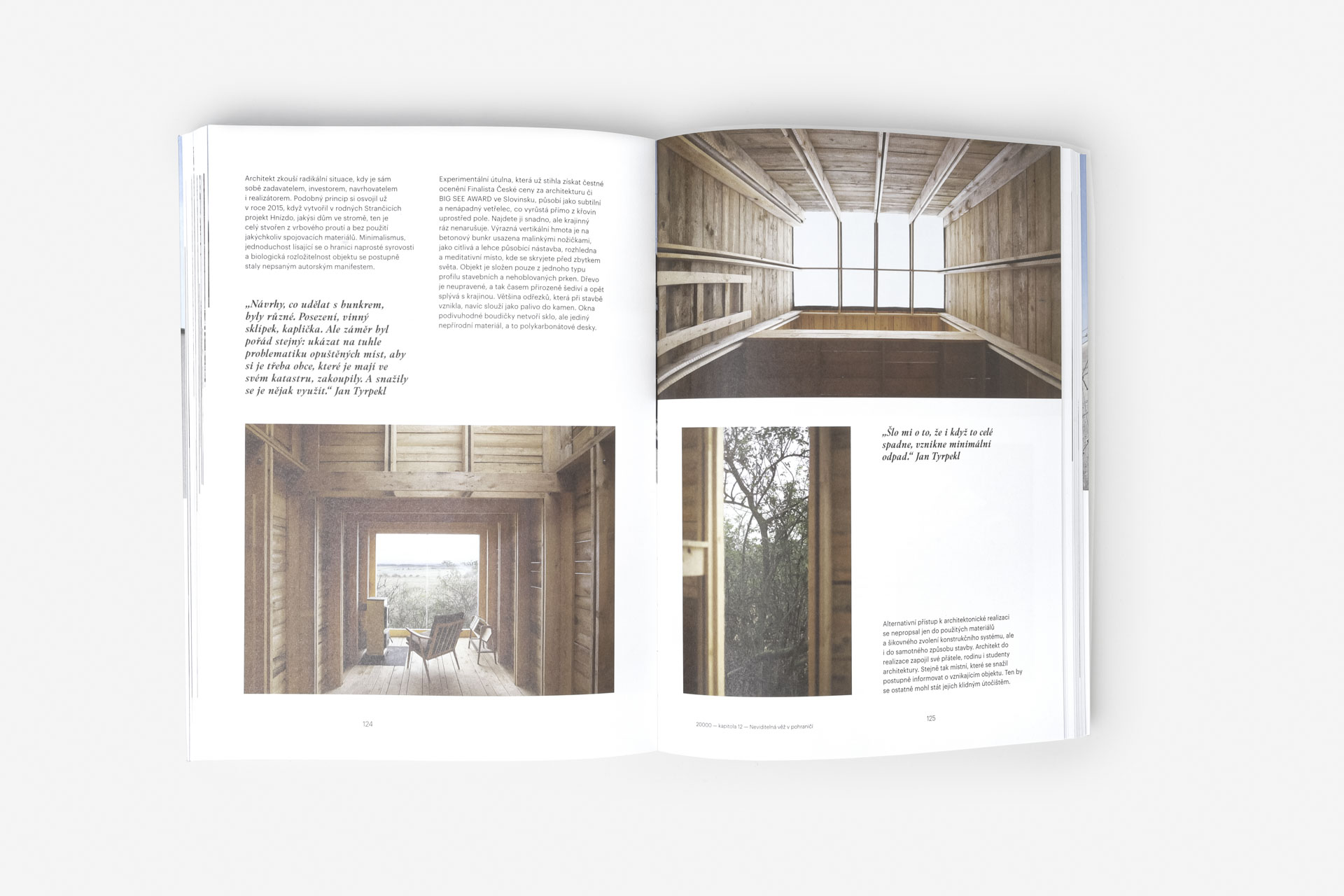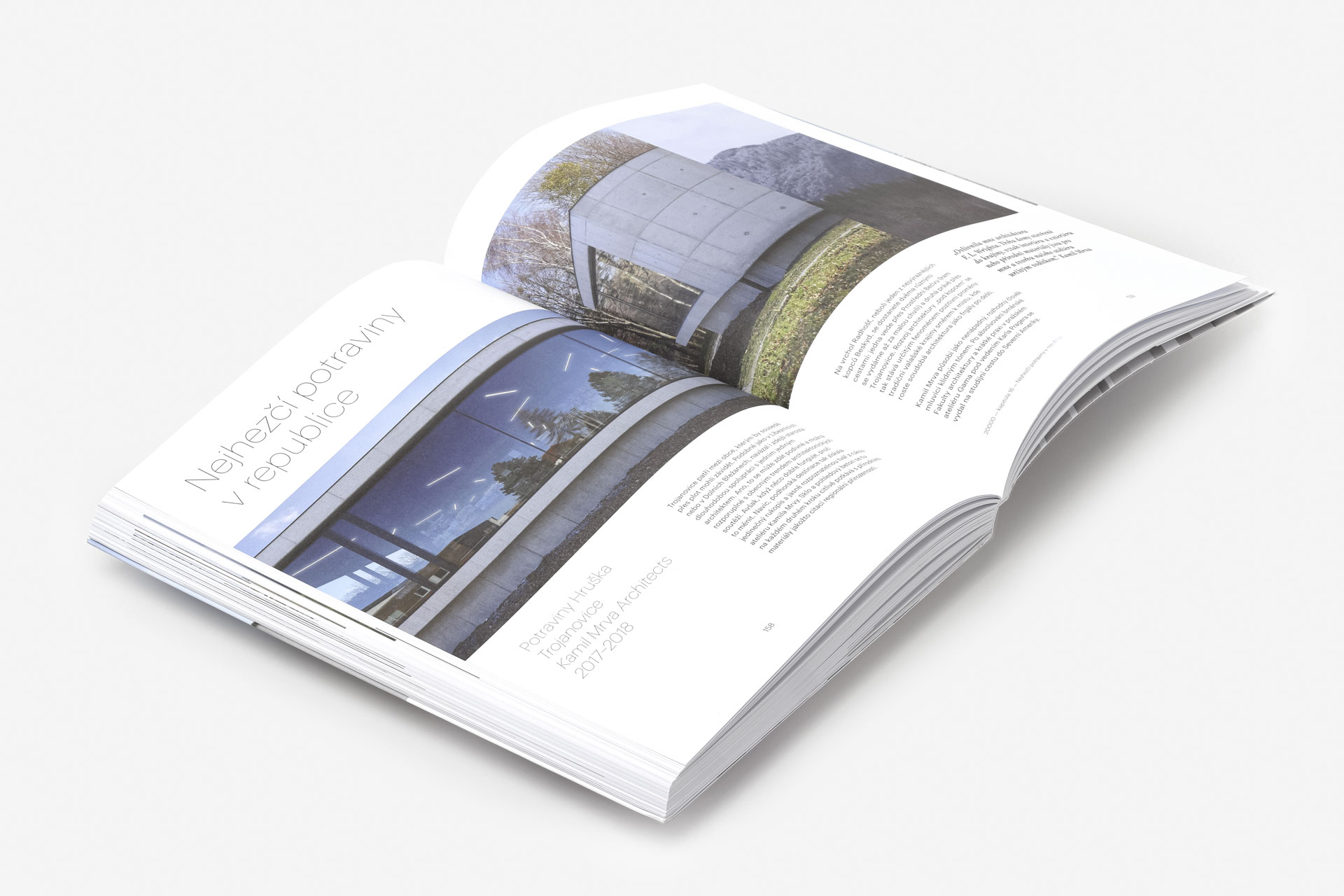20000
“O místech a lidech” – About places and people. That is the subtitle of a visual and literary document about new architecture in regions of Czechia written by Michaela Hečková. It portrays 20 locations in 20 Czech cities that have 20000 inhabitants or less. There are 20 leading architectural studios behind these projects and on the 200 pages you get to experience not only the visuals and the facts, but also the background story of each project.
20000 photographs →
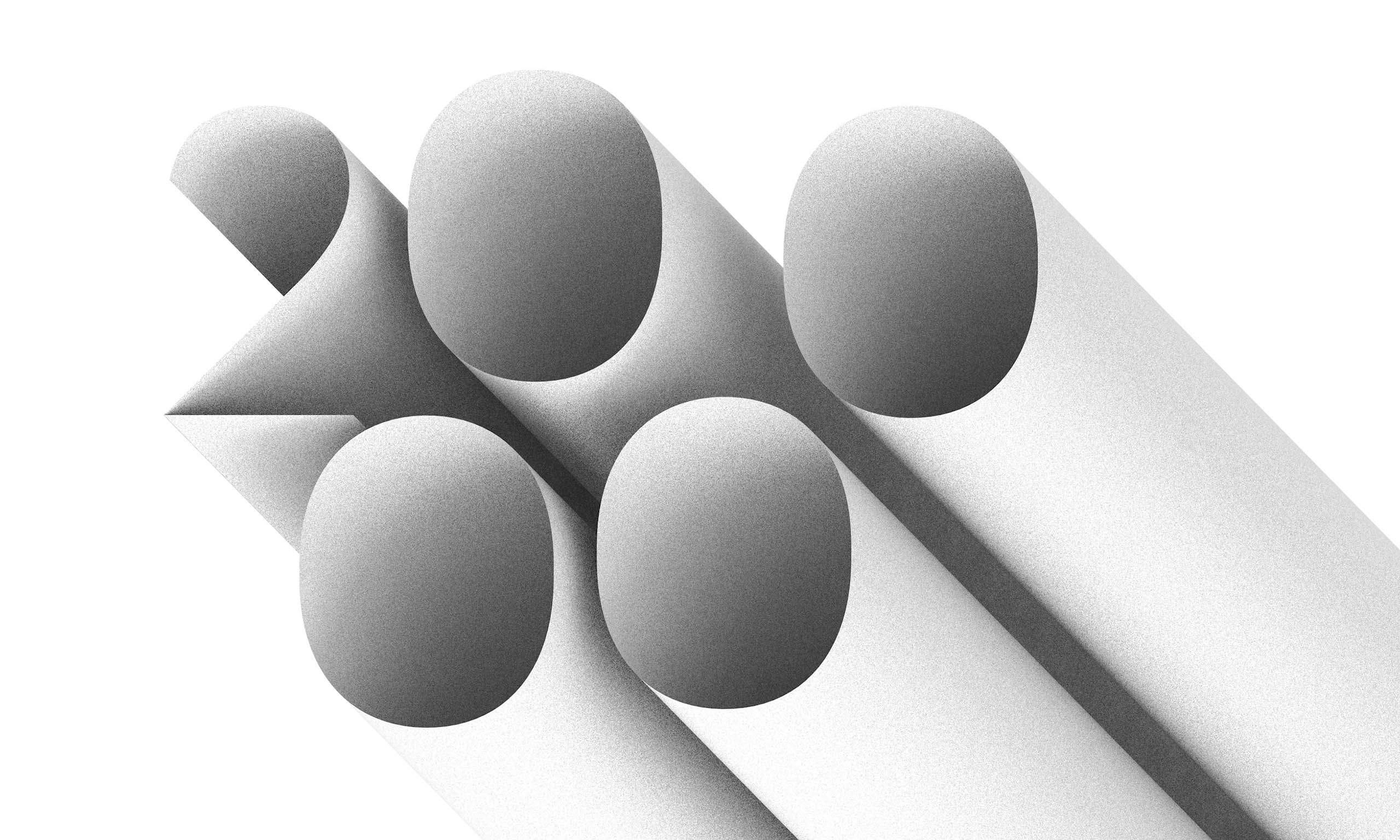
The 20000 concept
Looking at 20000 inhabitants and less is an interesting filter. We pondered for many weeks how to frame the subject of architecture and what resolution to give to our book. This seems to be ideal for what has been happening in architecture across the country in the last 20 years. Yes #2 keeps coming back. From this important decision we continued to tune the methodology. To make an authentic point-in-time documentary you need to be authentic, you need to be there. We travelled the country on and off for about 8 months visiting each place, interviewing the authors, the initiators, motivators, investors and municipalities behind each project. We took photos of the location right at that time and applied the same neutral aesthetic and optical perception for all the projects. This removed the traditional problem of architecture books that are compiled from existing images that often have an inconsistent quality and character or that are driven more by advertisement than documentation.

20000 people
20 architects
20 locations
20 years
200 images
2 authors
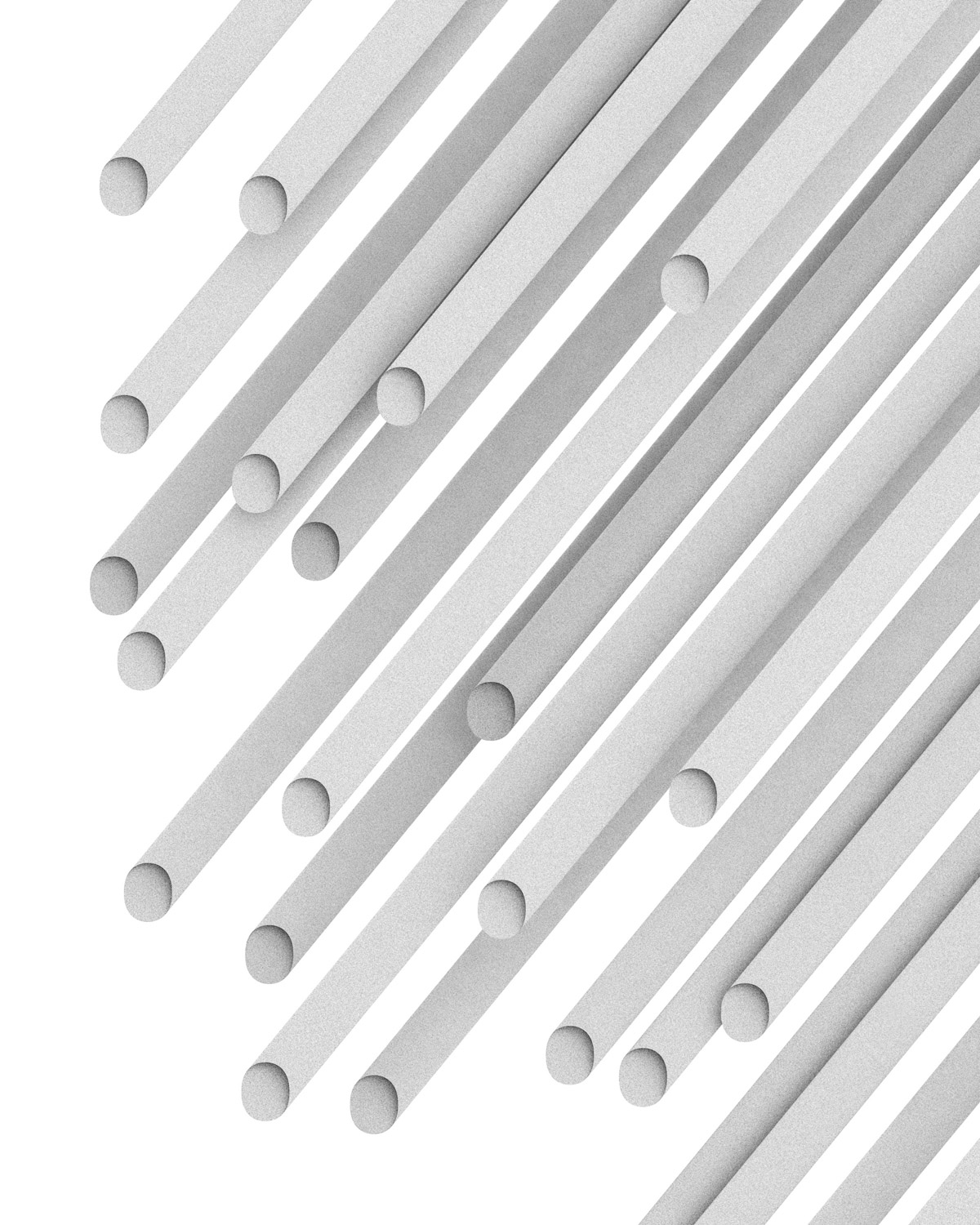
The mission & the method
With Michaela we believe that the concept and the methodology have the most gravity in setting up a book to be created. The concept – as described above – was very clear and the most motivating aspect for us was the lack of such material around. It is not so usual for architecture writers to scan smaller towns and really travel the country to experience it all the way we did. The methodology of visiting all locations, spending time there, seeing the project in different lighting and various patterns of use and photographing that authentically was essential to us. It is an expression of the understanding of the location. The next layer of the method was filled with interviews. Speaking with initiators, investors, mayors and architects was instrumental in getting deeper bellow the visual layer and the experience of the current moment. This is where the story behind each project got more facetted and more complete with details that are otherwise unaccessible and are often essential to the project and the location. That is also why I decided to keep a lot of the unchanged statements throughout the book. They form a narative balance next to the heavily researched texts by Michaela. The mission we set in front of us was to create a book that can speak to professionals and general audience equally well. It is a book that treats its audience very inclusively and offers something to both groups. We wanted to show great work coming out of places where it is often not expected and bring light onto the thought that good architecture does not need big cities. We wanted to inspire by summarizing a diverse yet quality spectrum of work.
The illustrations
The extruded concrete-like depth-inducing illustrations are meant to evoke space in architecture scale. The represent walls, flat surfaces, curvatures and textures of buildings while carrying visual information messages and driving the infographics aspect in the book.




The travel guide
It was never really a mission as such but it came out to be a great way to enjoy the book as well. There is a map, you have the names of the locations. It is very easy to stop by and enjoy these locations as you cross the country. It does not have to be very planned, it can be a spontaneous road trip. And what better way to deepen your travel experience than by infusing the momentary experience of visiting a place by learning more about it.
The impact
The most unexpected and frankly most gratifying impact the book has – just like Možnosti vesnice – is in the way it inspires mayors, urban planners and architects to strive to build ambitious projects in the smaller town context. We keep hearing regular responses that our book played a role when inspiring or even convincing someone somewhere to do “something like that”. If a few smaller towns announce well prepared architecture competitions with hopeful results because they might have seen a similarly sized town in our book succeed with that then it all has had a great purpose. Right?


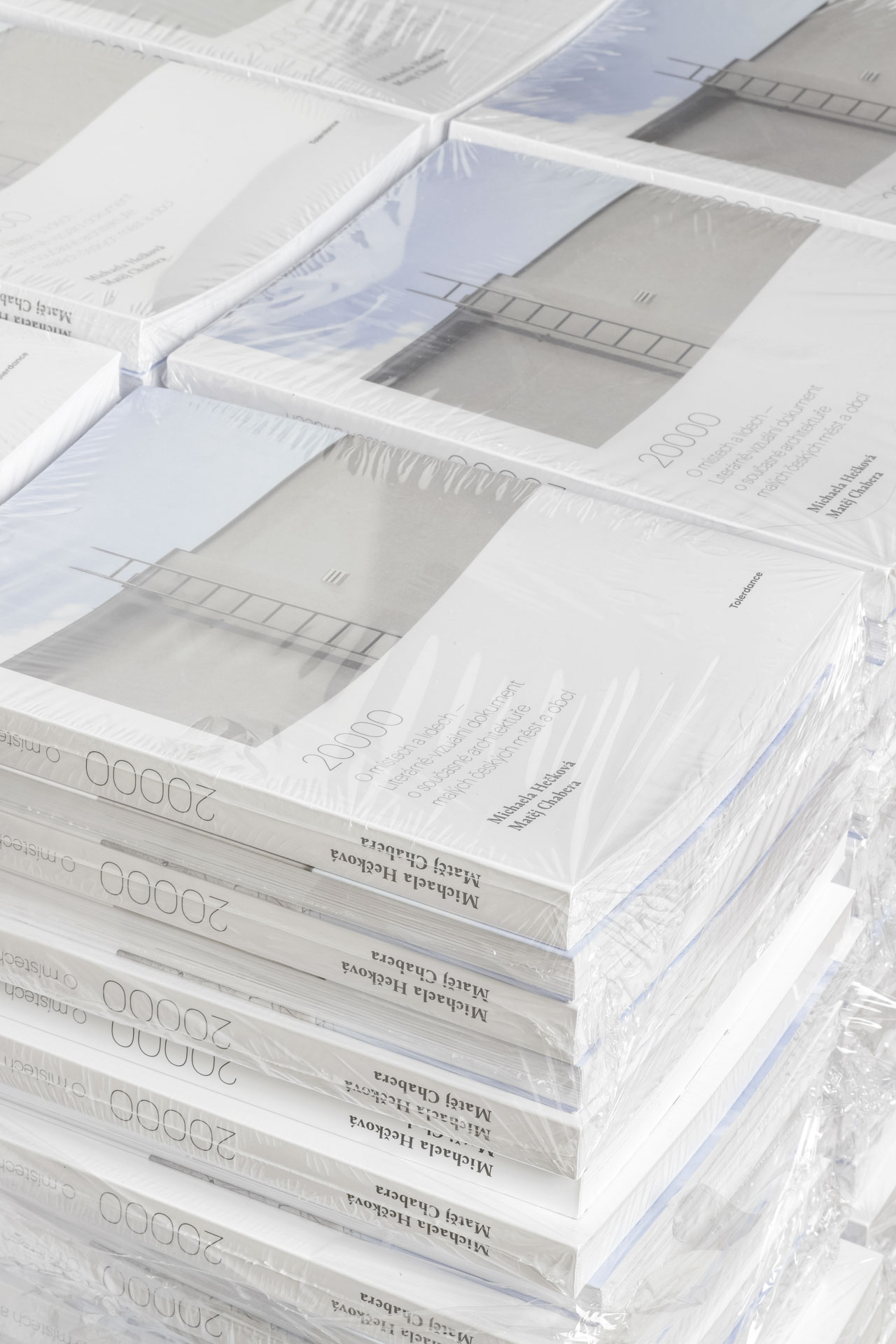

Project info
Graphics
Client
Meziměsto publishing house
Concept and story
Michaela Hečková, Matej Chabera
Text
Michaela Hečková
Graphic design, type-setting, illustration, photography, pre-press
Matej Chabera
Number published
3000
H.R.G. Litomyšl
Architecture studios credits
Mjölk architects, Atelier M1, Zdeněk Fránek, Zdeněk Sendler, Petr Pelčák architects, XTOPIX, ORA architects, Rusina Frei architects, Kamil Mrva architects, Marcela Steinbachová.
Year
2019


